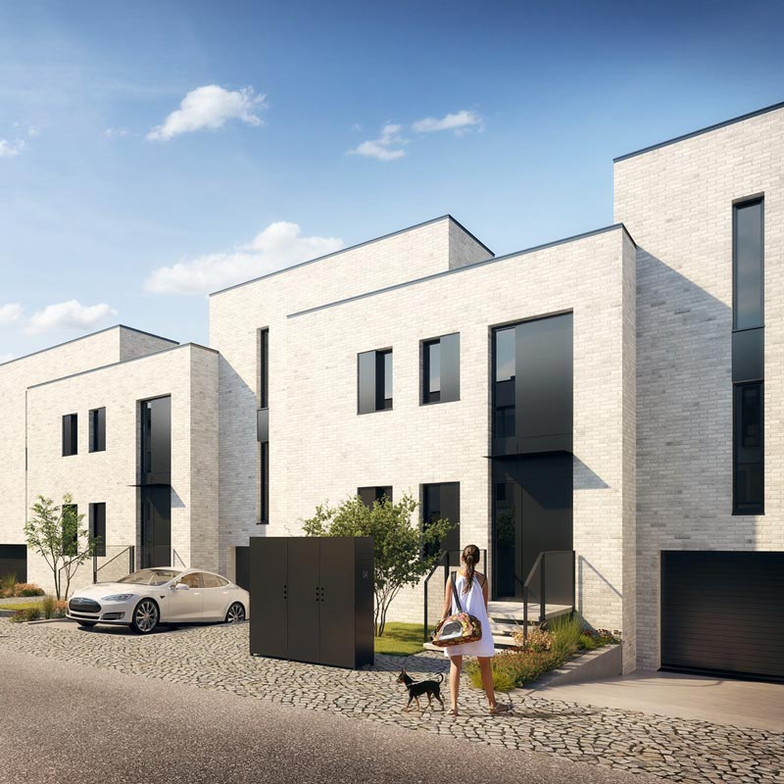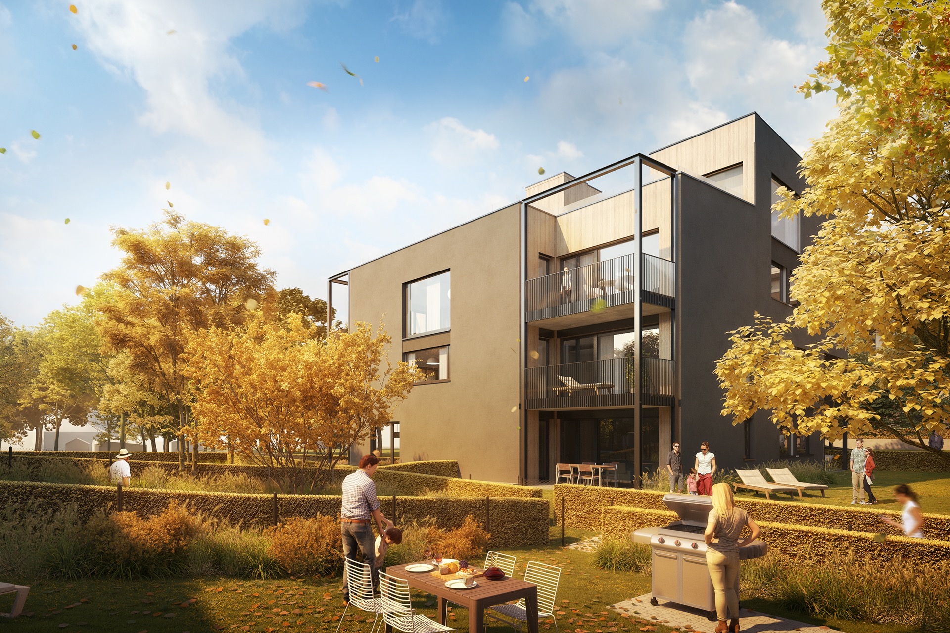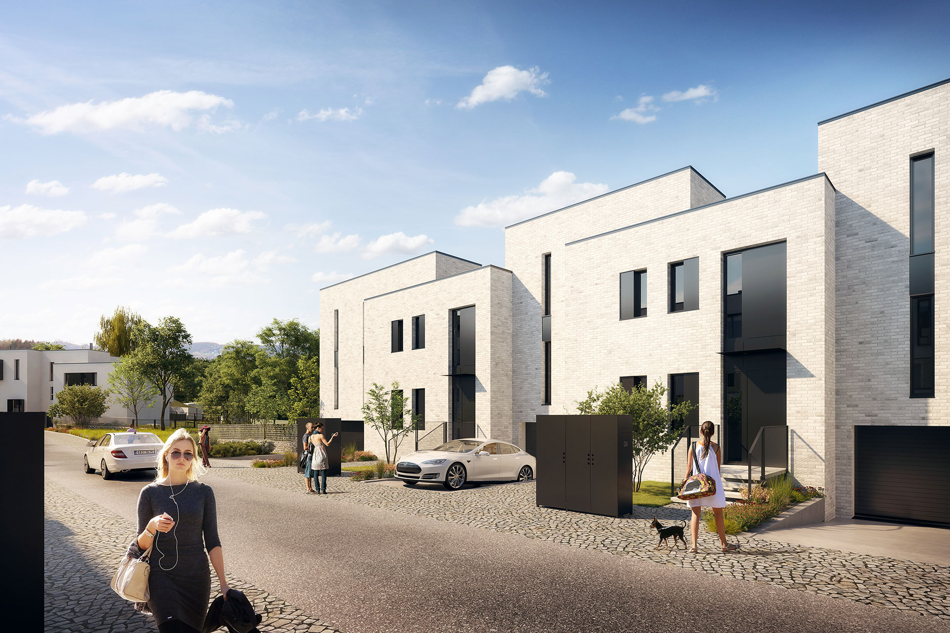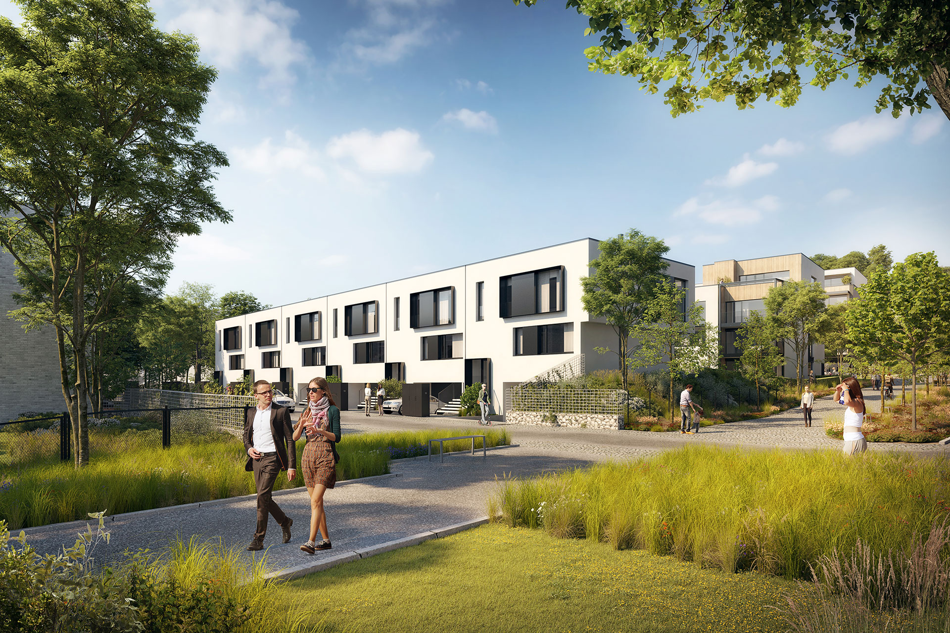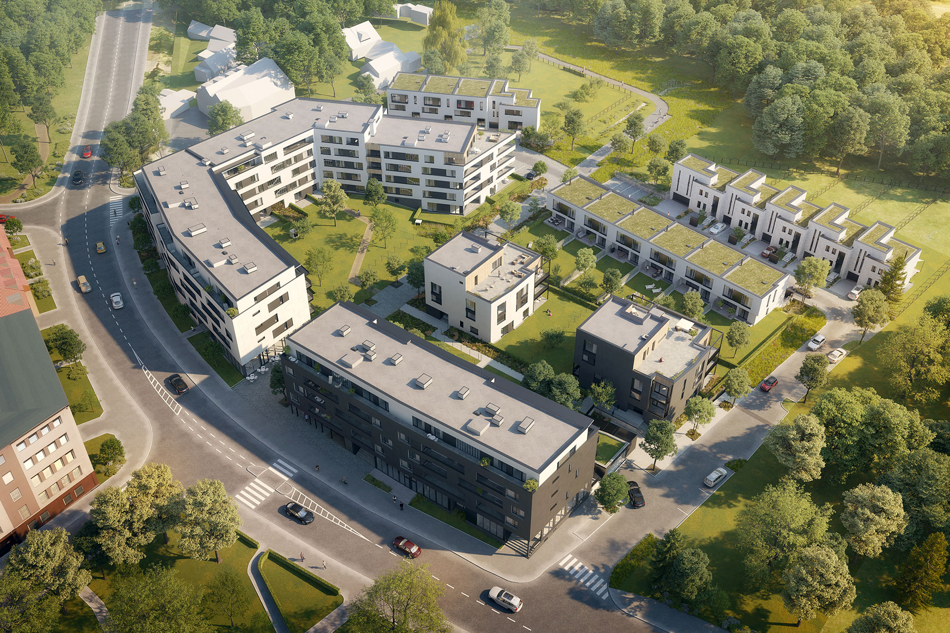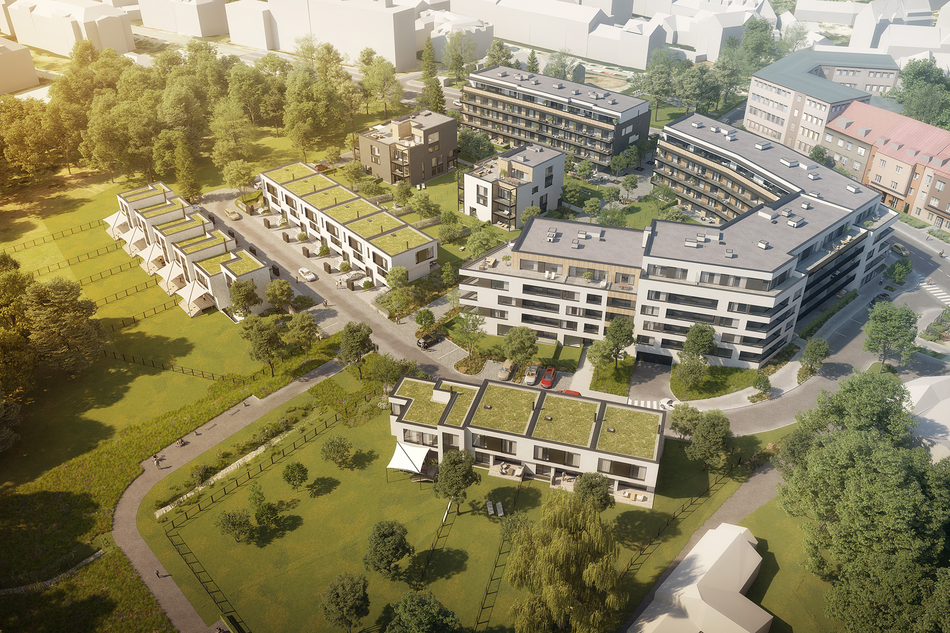Choose from a wide range of layouts, suitable for all types of customers.
The highest demands for space will be satisfied by 15 premium terraced houses with generous plots.
Apartments and houses
An apartment complex which is sensitively set in the locality of Braník, Prague. The individual apartment buildings in the complex, with almost 140 units, have a maximum of 5 aboveground floors and follow on from the surrounding town's traditional buildings. The apartment buildings are complemented by three segments of family homes, whose layouts and large south-west facing plots are designed for the most demanding clientele.
Family homes within reach of the centre of Prague, set in rich greenery near recreational, water and sports areas, represent an enormous luxury of which there is currently an absolute minimum on the market. Three types of house are situated in the southern tip of the complex. Houses 1-5 are characterised by large plots, 6-1 by hidden gardens in the courtyard, and 12-15 by generous layouts and plots.
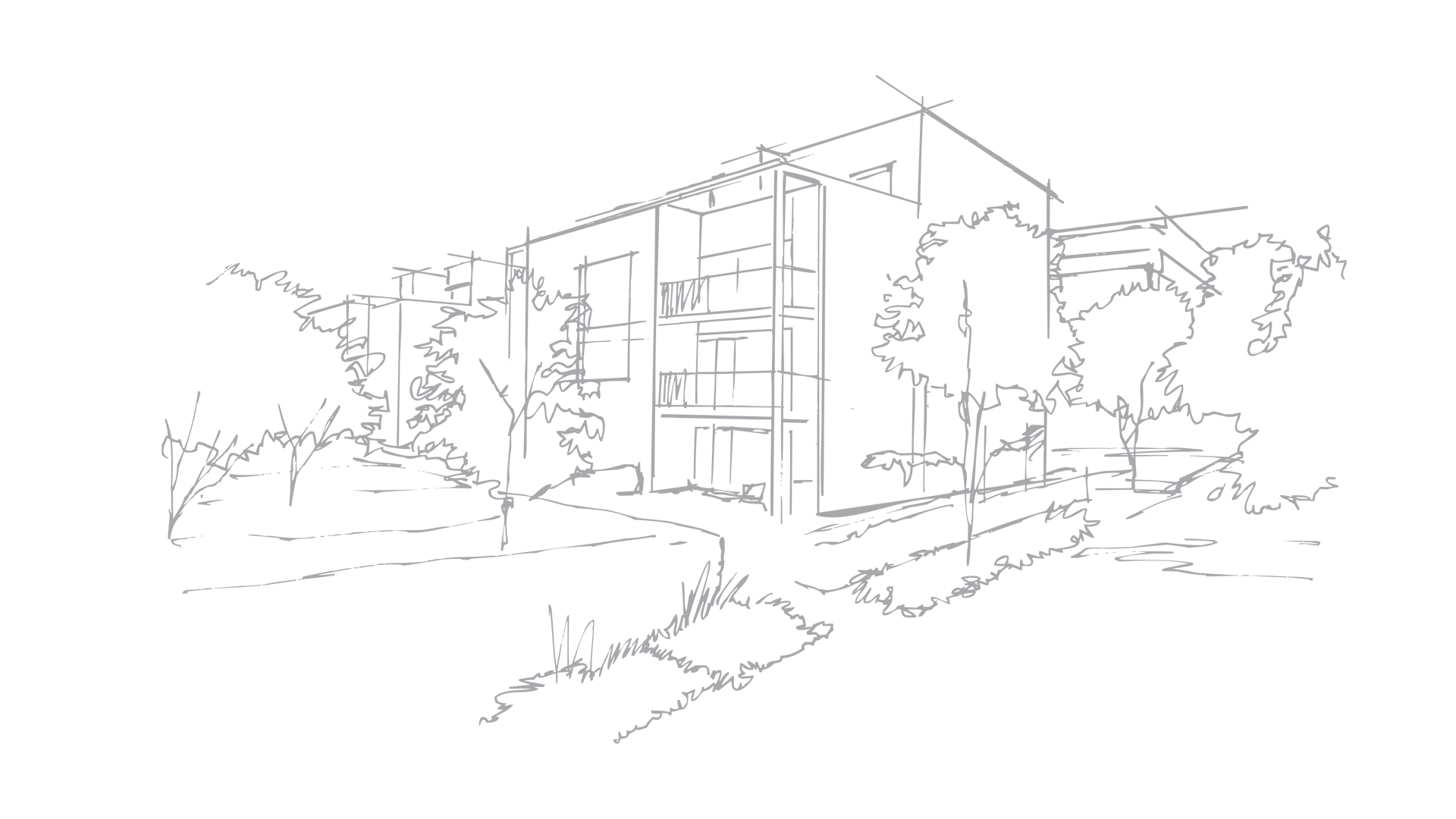
The project's composition contributes to a wide variability of preferences. The solitary A1 and A2 buildings, located in the centre of the complex, satisfy requirements for intimate family living. The outer B building, which lines Vrbova street and Branické náměstí [Braník Square], will fulfil the expectations of all urban families.
The view from the north-facing windows will offer them a sense of life in a traditional urban atmosphere, while the southern view will caress their spirit with nature and greenery. The last apartment building, C, which protects the complex like a horseshoe, will offer a varied range of small-sized apartments. At the same time, there are many large apartments available in it with extensive accessories in the form of terraces, balconies and enclosed balconies.
The area is formed by an axis which passes from Branické náměstí to the brewery
“On one side, the architecture is based on apartment blocks, which are characterised mainly by contrasting light and dark facades. On the other side, there are terraced family homes with an emphasis on quality construction material and fixtures. The overall shape and appearance of the houses are given by the location in which they are constructed. Together, therefore, they also form one compact whole.
The visual axis from the square to the Braník brewery guarantees that both pedestrians and cyclists can pass through the complex.”
DAVID WITTASSEK, QARTA ARCHITEKTURA
Exterior visualizations
Locality
Braník belongs among the parts of Prague which on the one hand have preserved their distinctive character, but at the same time offer much that is new and inspirational. What's more, from here you can quickly reach the city centre or travel beyond its borders. Braník is a synonym for an independent Prague suburb, with a mix of many picturesque characteristics of a large city and small town district alike. The narrow streets, paved with historical paving stones, are lined with low bungalows and one-storey houses, often filled with traditional trades and restaurants. What's more, Braník is also characterised by large-scale villa development, with breathtaking views of the entire city of Prague.
On the other hand, Braník, or more precisely Braník Square, where the Bydlení Brâník project will be developed, is a focal point for active families and lovers of a modern lifestyle. Even without your own transport, it's possible to reach more than 20 sports and recreational facilities from here. Within 20 minutes' walk! Feel like running or cycling, both activities so characteristic of modern times? The new project is directly adjacent to Prague's right cycling and running artery.
Schedule
The apartment part of the Braník project will comprise a total of three separate sections (A – divided into 2 buildings A1 and A2, B, C) and three sections of terraced family homes. In terms of sales and construction, the entire project schedule currently has the following parameters:
- ^ Commencement of sales: March 2020
- ^ Commencement of construction: March 2020
- ^ Completion of rough construction: spring 2021
- ^ Completion of construction: winter 2021
- ^ Final approval and moving in: spring 2021
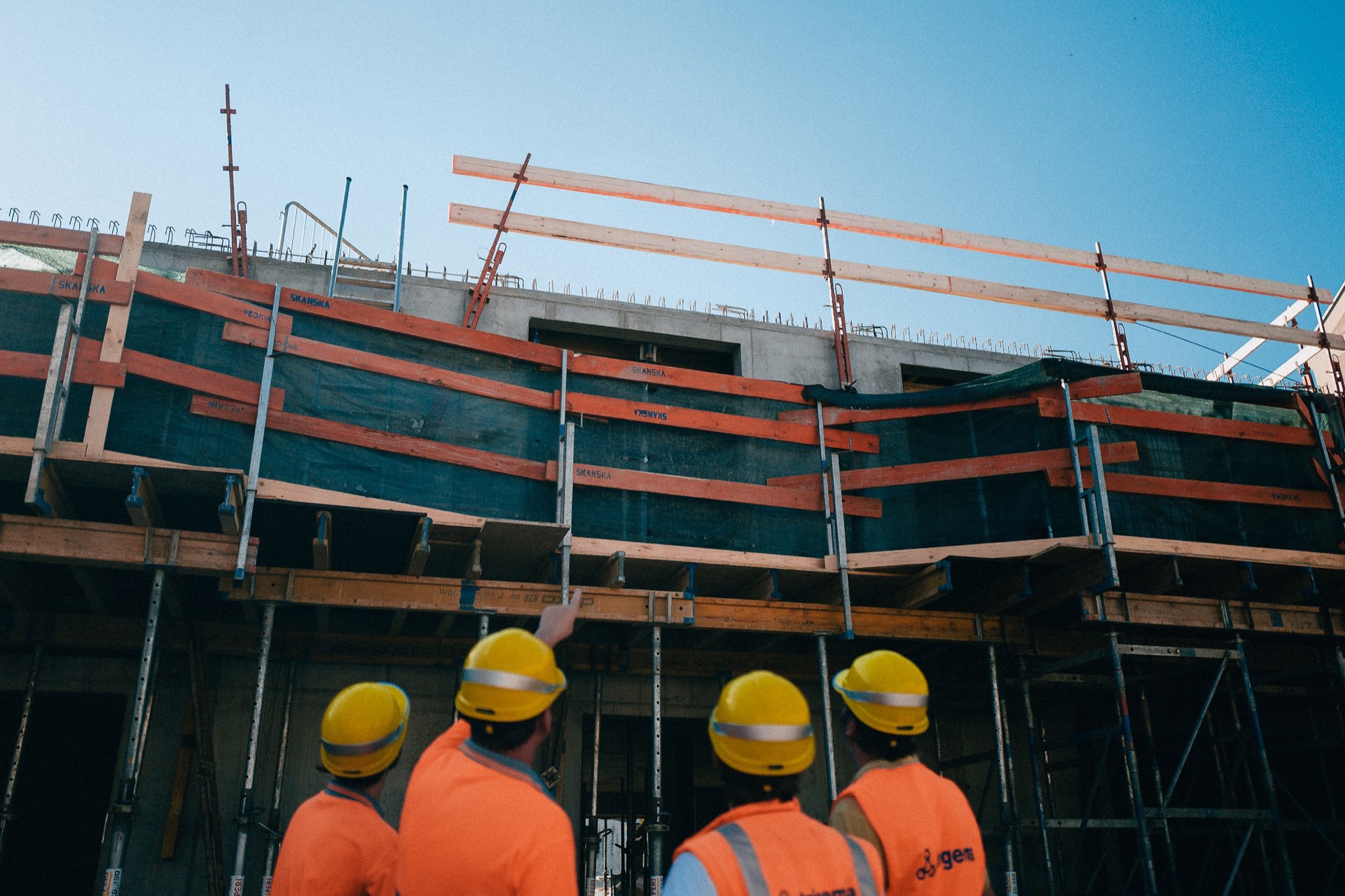
Current status

PLANNING DECISION

SALE STARTS

CONSTRUCTION STARTS

STRUCTURAL WORK

INTERIOR PLASTER

OCCUPANCY PERMIT

OCCUPATION
Why choose Living Brâník
FAQs
Already have questions in relation to the project, but can't find the answers anywhere else on the internet? If the search tool which you can find in the menu didn't help you either, we bring you an overview of the most frequent questions we receive in relation to the Bydlení Brâník project, and our answers to them.

Trigema
Realises the Clever Living @Braník project via its subsidiaries, the Trigema a.s. concern, which has been operating in the market since the year 1994. To date, the group has realised 25 residential projects (or subphases thereof), which means a total of more than 30 apartment buildings, and almost 1,700 apartments and over 5,500 m2 of commercial space.
The most significant realised undertakings include the SMART Apartments Nové Butovice residential project, with 270 units, completion of the central square in Roztoky u Prahy, where a total of 117 new apartments were constructed, 2,500 m2 of commercial space, and a congress centre. Important construction projects which are being prepared include the Invalidovna project and the TOP Tower in Nové Butovice.
Trigema has realised successful residential projects almost everywhere in Prague, and since the year 2018 also in Plzeň, where it completed the KLR SMART HOUSING@Plzeň residential building.
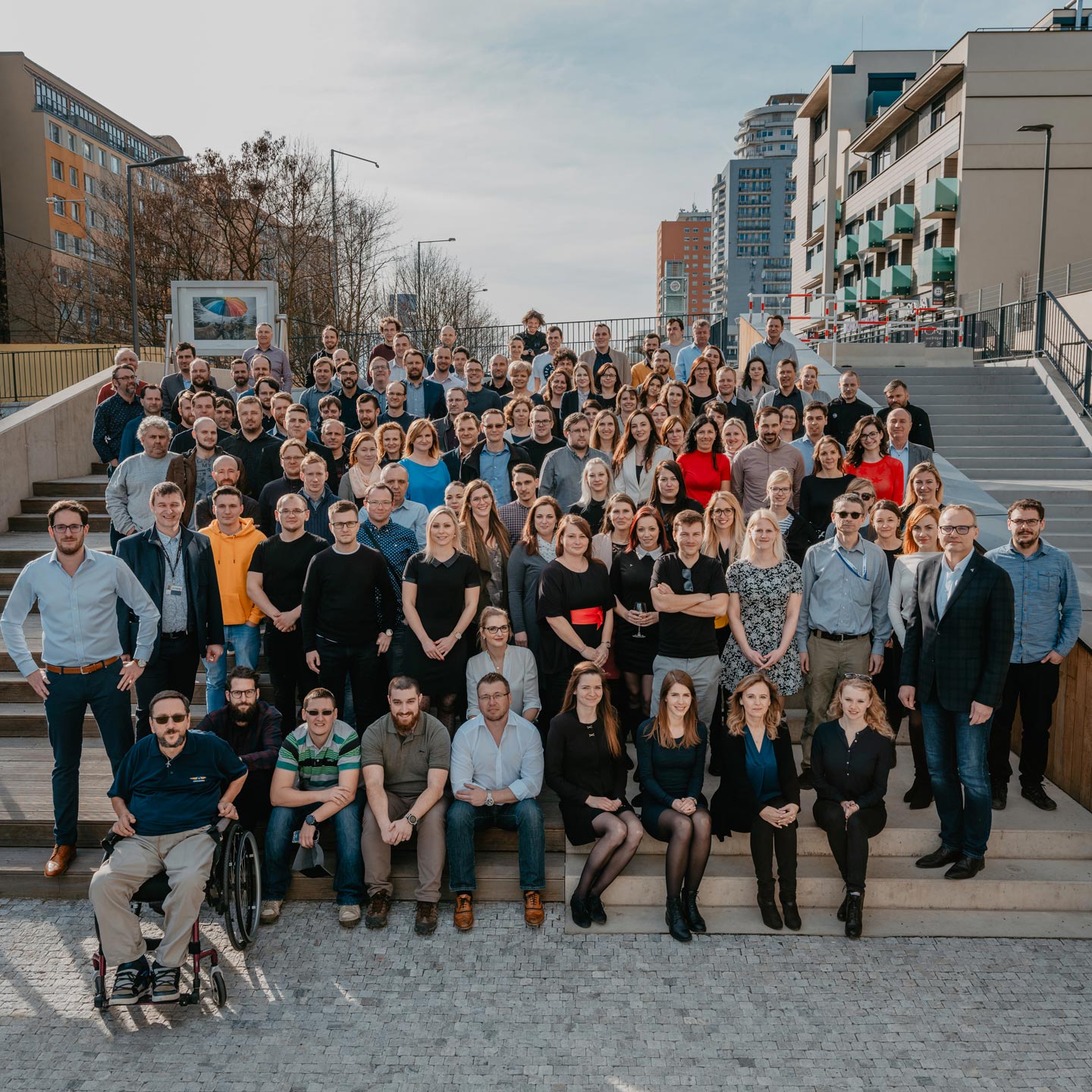
Trigema completed
over 30 apartment buildings
with more than 1,700 units.“
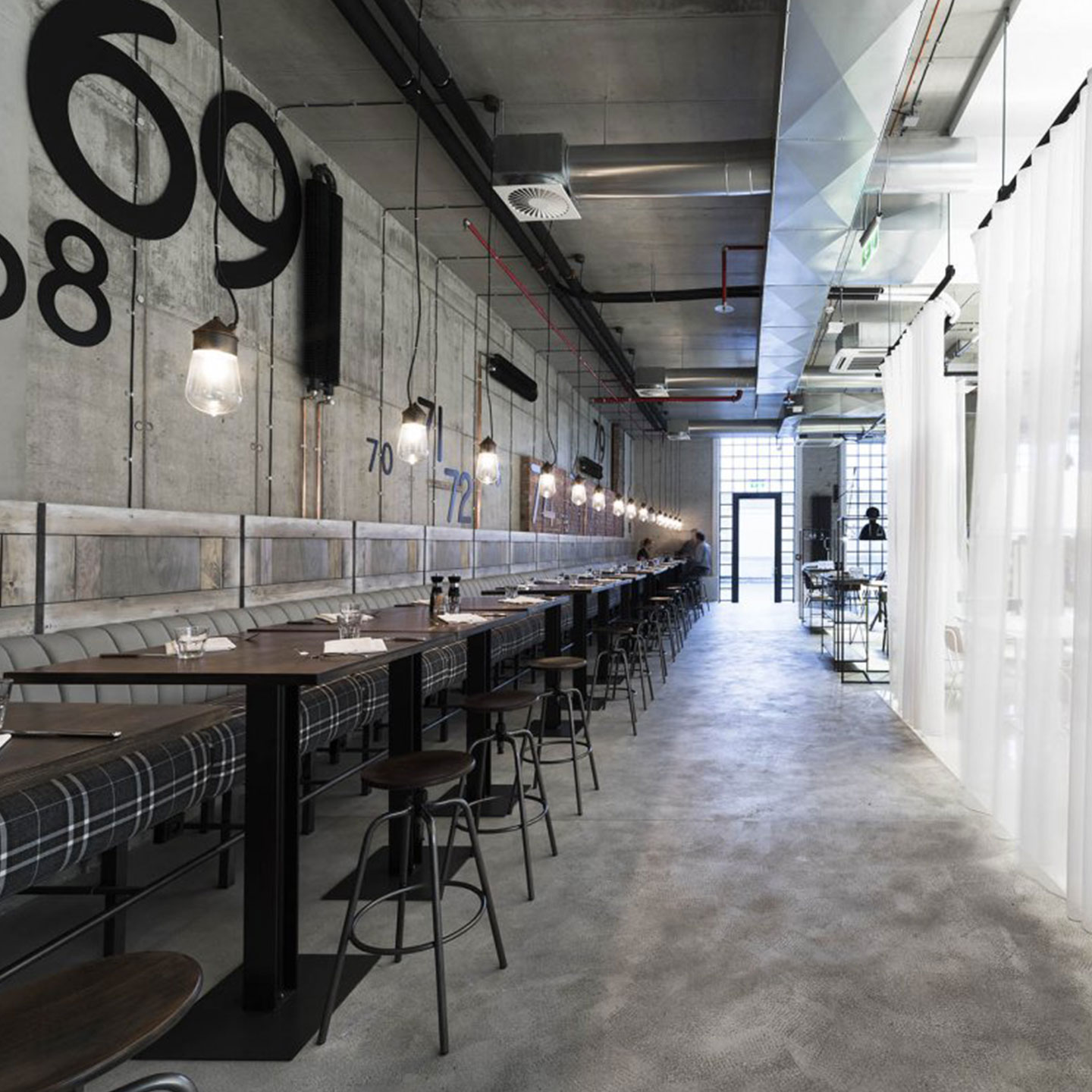
QARTA ARCHITEKTURA
Just like several residential projects which Trigema is currently preparing, the Bydlení Brâník project's architecture comes from the QARTA studio. QARTA ARCHITEKTURA is a group which is connected with both the capital and the North Moravia and Silesia Region. However, most of the team now works in Prague. 20 architects and civil engineers are complemented by a number of external specialists. Members of QARTA ARCHITEKTURA have many years of collaboration with Ricardo Bofill, and experience with projects in Prague, Ostrava, Opava and Litomyšl, behind them.
The studio sees success in that it was never forced to look for unnecessary compromises, which is given by comprehensible instructions by clients and the quality of the entire team.


